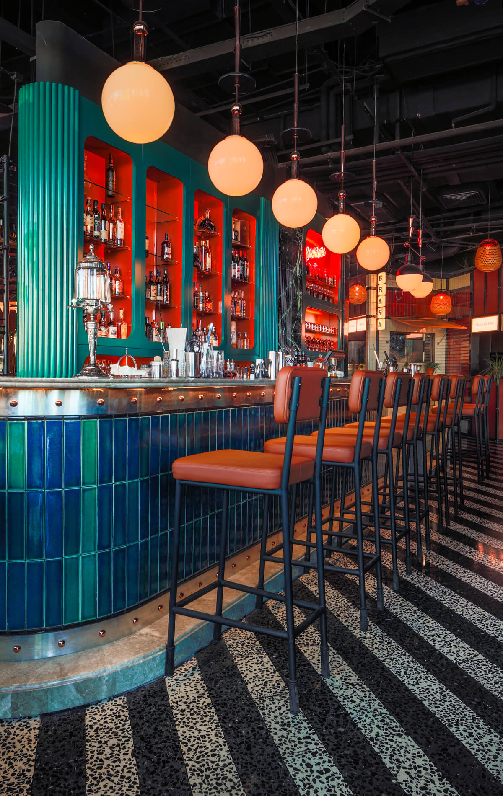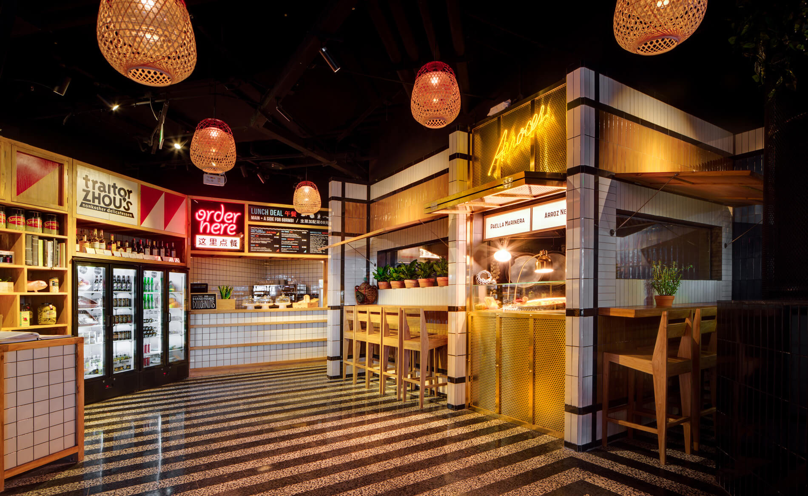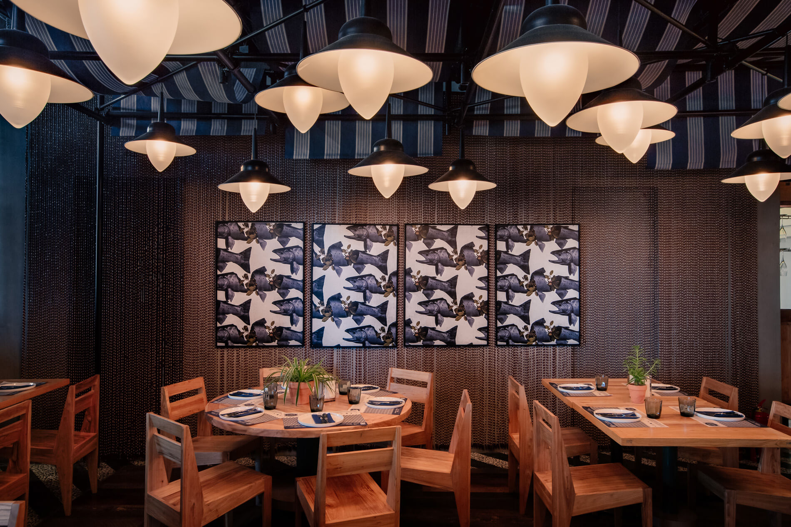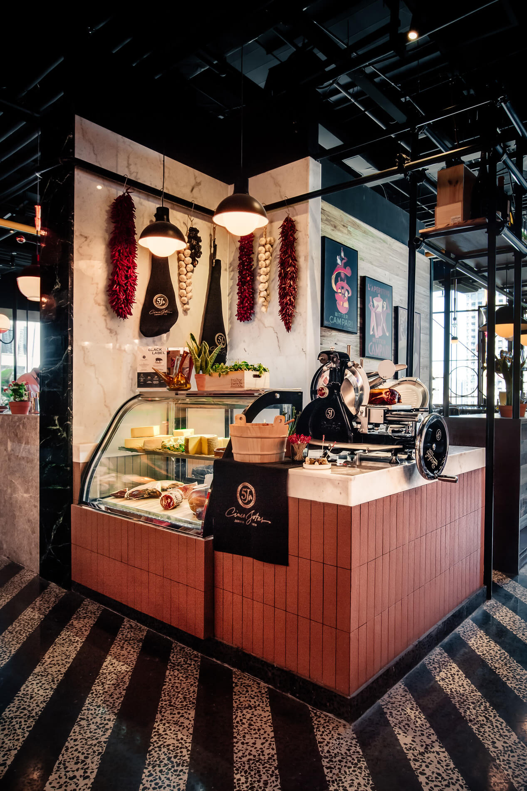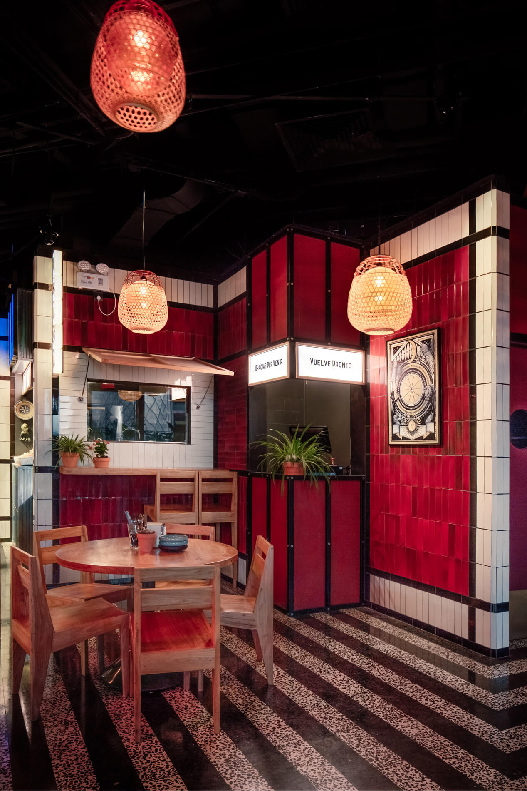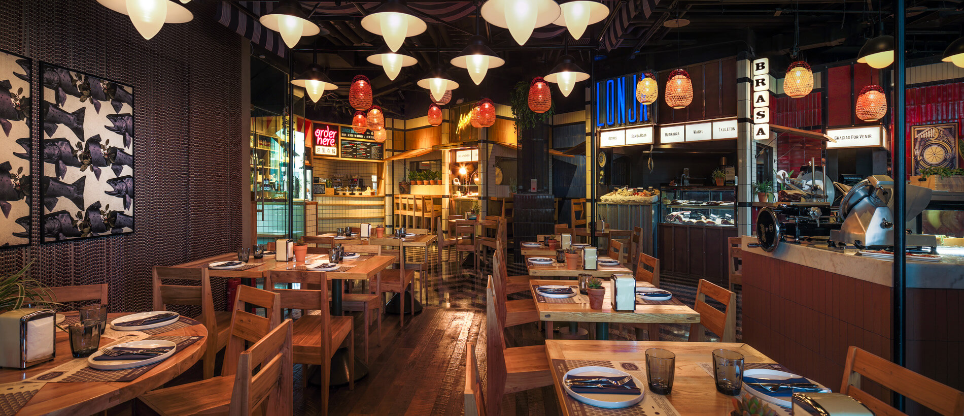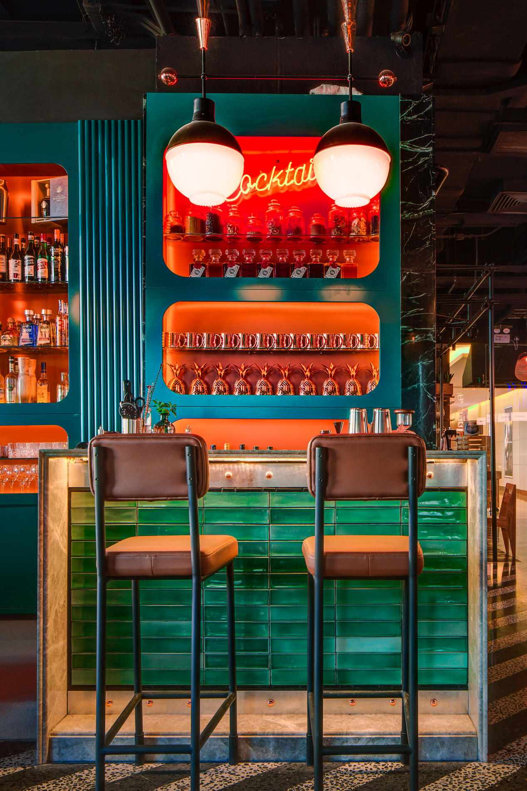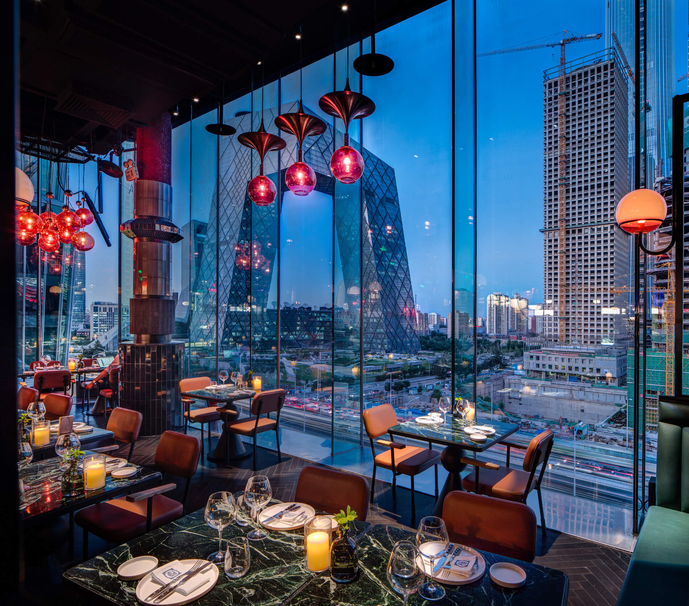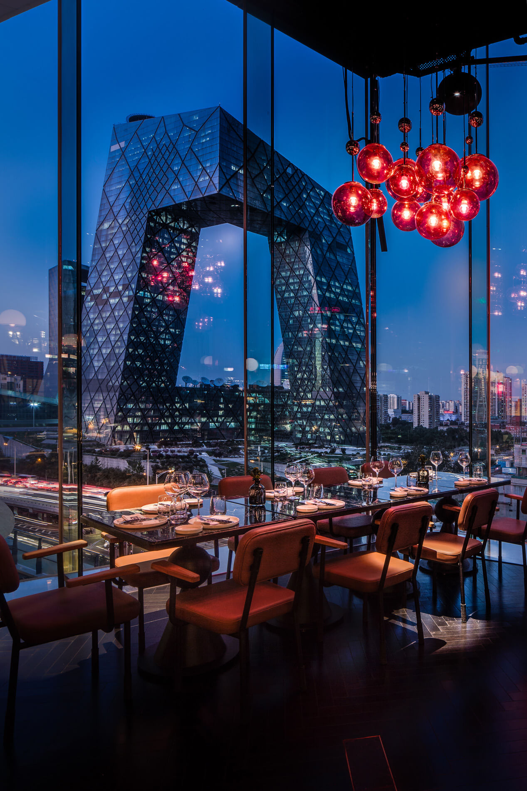The Migas Beijing space is a unique place that consists of several independent spaces within one that encompasses them. Each of them is different from the rest and offers a specific opportunity. In general terms, the predominant styles are the New Memphis and the influences of the eighties, the Art Deco and New York City, and the traditional Mediterranean. The floor is made of terrazzo and the marble and ceramics of the unique handmade pieces abound. All the design runs a load of the Pichiglas studio.
MARKET
The entrance to the welcome space with the market store; in it, one can place his order and either there or take it to take away. From the store you can see the different types of independent markets, available diagonally and separated according to the specific product they offer: fish market, ember, rice, including charcuterie, which is separate but serves as another position. The traditional Mediterranean style is here, at this time the children are inspired by La Boqueria de Barcelona: it has the characteristic wooden doors that make them independent from each other and that serve to open every day. It also has luminous personalized to the style of the traditional markets, as well as its small stands to eat there and that allows to observe the work of the cooks. Throughout the market the floor is striped black and white and the lamps that hung from the ceiling are a fusion of European and Asian cultures: fruit bowls combined with wicker baskets.
The market also has a specific area to eat outside the stalls: a picnic-style area of iron structure, cloth pergola, butcher-style ball curtain and chairs, tables and floors of different woods.
BAR TAPAS
Next to the market stalls, there is the bar, which continues to be part of this more casual area as a tapas bar. It is a structure of scaffolding inspired by the bar of the old Migas but adapted with a more traditional look in wood.
COCKTAIL BAR
As a border on the way to the most exclusive area is the place for events: a space that is empty of sofas and tables and that, like the terrace, is perfect for summer and winter events.
This space is followed by a long bar divided into two parts: on the one hand a small place reserved for the preparation of cocktails, and on the other a larger general bar for a drink.
Behind this bar there is a space, also arranged with small bars and seats, which is also available for a drink but has the added advantage of being facing the window and therefore the views, in this case the television building China and the future tallest building in Beijing.
LOOKOUT
Beyond the marks is the mirror, a cloud of iron with optical effect and whose style is a mixture between the New York Art Deco and the geometric shapes of the New Memphis. This is a private space that enjoys the views that characterize the place. The columns that decorate it are of the eighties style, inspired by chandeliers and copper details; the lamps, in the form of a balloon and dyed a reddish pink tone to give a feeling of warmth; the sofas are a green color and the tables are eighties and made of marble.
VIP CAGE
The last corner, the area for VIPs, is a black iron cage, raised by steps that keeps the most exclusive customers, but without becoming a differentiated space. In this case, the lamps hanging from the ceiling are industrial, also black, and the lamps are velvet; All in all, the structure has a mixture of metallic and baroque airs.



